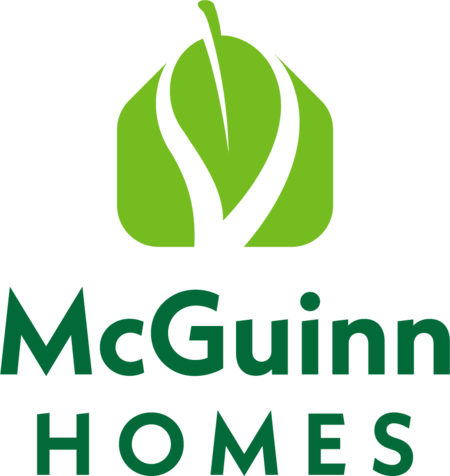Myrtle L
4Beds
3FBaths
2,110SQ FT
- Stories: 2
- Garage: 2-Car
- Download Brochure
Plan
Description
The Myrtle L plan is designed for comfort and versatility, offering 2,110 square feet of thoughtfully arranged space with four bedrooms and three baths. The expansive great room flows seamlessly into the spacious kitchen, which features granite countertops, a large pantry, and a breakfast island perfect for casual dining. With an open and inviting layout, this home is perfect for both daily living and entertaining.
Upstairs, the master suite is a true retreat, boasting two walk-in closets and an en-suite bath with a double vanity and shower. Two additional bedrooms, each with a walk-in closet, are also on the second floor, along with a conveniently located laundry room. A fourth bedroom on the first floor provides flexibility, making it ideal for guests, an office, or a playroom. With its thoughtful design and functional spaces, the Myrtle plan ensures you’ll never want to leave home.
Build the Myrtle L in the Following Communities
Myrtle L Elevations
Floor Plans
Virtual Tour
Photo Gallery
Disclaimer
All content is deemed reliable but not guaranteed. Dimensions, details, and specifications are approximate and may change at any time without notice. The illustrations provided are artist’s depictions only and are NOT meant to be exact. They may vary from the actual plans and homes being built. Prices and features may also be subject to change without notice. Please contact a McGuinn Homes representative for more information.
Have questions?The McGuinn Homes team is ready to help!
Call Today (803) 917-5583 or
Your trusted local builder, proudly celebrating 40 years of building quality homes.




