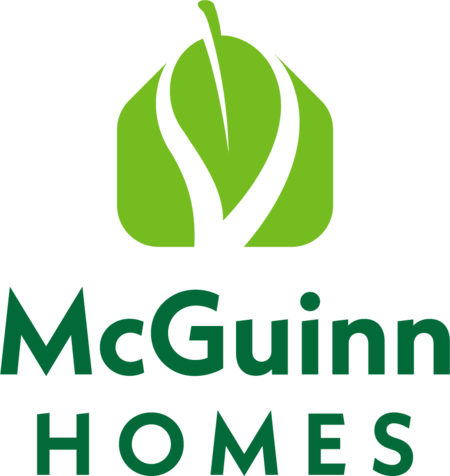Ash
3Beds
2F / 1HBaths
1,471SQ FT
- Stories: 2
- Garage: 1-Car
- Download Brochure
Plan
Description
The Ash offers a thoughtfully designed layout with three bedrooms, two and a half baths, and a one-car garage. The first level features an open-concept design, creating a seamless flow between the kitchen, dining, and living areas—perfect for gathering with family and friends. The kitchen is both stylish and functional, with stainless steel appliances, sparkling granite countertops, and a pantry for added storage. The primary suite is conveniently located on the main floor and includes a dual vanity and a walk-in closet. The laundry room is also on this level for extra convenience. Upstairs, two additional bedrooms provide privacy and comfort. Window blinds come standard, adding a finishing touch to this well-appointed home.
Build the Ash in the Following Communities
Ash Elevations
Floor Plans
Ash Move-In Homes
2315 Bellflower Street (04)
Sumter, SC 29153
$214,290
- Floor Plan: Ash
- Community: Sibley Village Townhomes
- Status: Ready – Now
3Beds
2F / 1 HBaths
1,471SQ FT
- View
Details
(803) 917 - 5583
Request Info
Schedule Showing
2307 Bellflower Street (02)
Sumter, SC 29153
$214,290
- Floor Plan: Ash
- Community: Sibley Village Townhomes
- Status: Ready – Now
3Beds
2F / 1 HBaths
1,471SQ FT
- View
Details
(803) 917 - 5583
Request Info
Schedule Showing
2335 Bellflower St (09)
Sumter, SC 29153
$214,290
- Floor Plan: Ash
- Community: Sibley Village Townhomes
- Status: Ready – Now
3Beds
2F / 1 HBaths
1,471SQ FT
- View
Details
(803) 917 - 5583
Request Info
Schedule Showing
2347 Bellflower St (12)
Sumter, SC 29153
$214,290
- Floor Plan: Ash
- Community: Sibley Village Townhomes
- Status: Ready – Now
3Beds
2F / 1 HBaths
1,471SQ FT
- View
Details
(803) 917 - 5583
Request Info
Schedule Showing
806 Soaring Free Ln (49)
Hopkins, SC 29061
$209,490
- Floor Plan: Ash
- Community: Hunters Branch Townhomes
- Status: Ready – Now
3Beds
2F / 1 HBaths
1,414SQ FT
- View
Details
(803) 917 - 5583
Request Info
Schedule Showing
Photo Gallery
Disclaimer
All content is deemed reliable but not guaranteed. Dimensions, details, and specifications are approximate and may change at any time without notice. The illustrations provided are artist’s depictions only and are NOT meant to be exact. They may vary from the actual plans and homes being built. Prices and features may also be subject to change without notice. Please contact a McGuinn Homes representative for more information.
Have questions?The McGuinn Homes team is here to help!
Call Today (803) 917-5583 or
Your trusted local builder, proudly celebrating 40 years of building quality homes.





