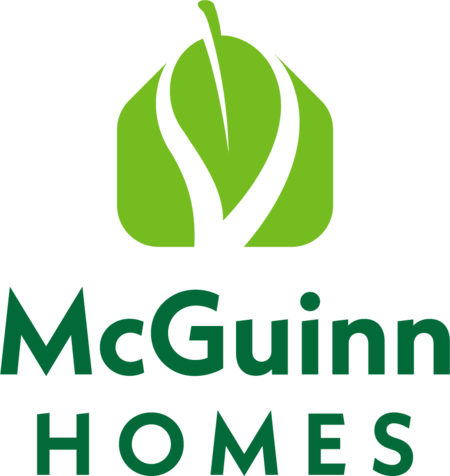Cypress
4Beds
2F / 1HBaths
2,075SQ FT
- Stories: 2
- Garage: 2-Car
- Download Brochure
Plan
Description
Are you looking for more space? The Cypress floor plan offers 2,075 square feet of smartly designed space, perfect for a growing family. With 4 bedrooms and 2.5 baths, this home balances comfort and convenience. The main floor welcomes you with a spacious, open layout and a thoughtfully placed entryway, featuring a closet on one side and a powder room on the other.
Upstairs, the master suite is tucked away at the back of the home for added privacy, creating a peaceful retreat. Three additional bedrooms share a well-appointed second bath, with two of them featuring walk-in closets for extra storage. The second-floor laundry room, complete with a linen closet, adds everyday ease to this functional and inviting home.
Build the Cypress in the Following Communities
Cypress Elevations
- A
- C
Floor Plans
Virtual Tour
Cypress Move-In Homes
376 Secretariat St (412)
Lexington, SC 29073
$283,900
- Floor Plan: Cypress
- Community: Ashton Lakes
- Status: Ready – 60 Days
4Beds
2F / 1 HBaths
2,075SQ FT
- View
Details
(803) 917 - 5583
Request Info
Schedule Showing
129 Southern Magnolia Ln (50)
Laurens, SC 29360
$252,990
- Floor Plan: Cypress
- Community: Hidden Hills
- Status: Ready – 60 Days
4Beds
2F / 1 HBaths
2,075SQ FT
- View
Details
(803) 917 - 5583
Request Info
Schedule Showing
210 Hidden Hills Ln (68)
Laurens, SC 29360
$252,990
- Floor Plan: Cypress
- Community: Hidden Hills
- Status: Ready – 90 Days
4Beds
2F / 1 HBaths
2,075SQ FT
- View
Details
(803) 917 - 5583
Request Info
Schedule Showing
1022 Goose Branch Dr (29)
Hopkins, SC 29061
$269,990
- Floor Plan: Cypress
- Community: Hunters Branch
- Status: Ready – 60 Days
4Beds
2F / 1 HBaths
2,075SQ FT
- View
Details
(803) 917 - 5583
Request Info
Schedule Showing
Photo Gallery
- A
- C
- Stock Photo
- Stock Photo
- Stock Photo
- Stock Photo
- Stock Photo
- Stock Photo
Disclaimer
All content is deemed reliable but not guaranteed. Dimensions, details, and specifications are approximate and may change at any time without notice. The illustrations provided are artist’s depictions only and are NOT meant to be exact. They may vary from the actual plans and homes being built. Prices and features may also be subject to change without notice. Please contact a McGuinn Homes representative for more information.
Have questions?The McGuinn Homes team is ready to help!
Call Today (803) 917-5583 or
Your trusted local builder, proudly celebrating 40 years of building quality homes.






