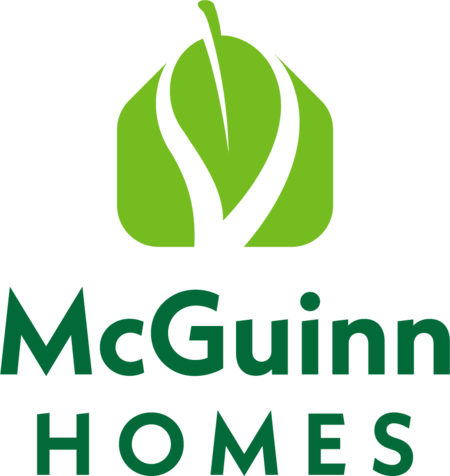Juniper B
3Beds
2FBaths
1,100SQ FT
Plan
Description
The Juniper floor plan by McGuinn Homes offers 1,100 square feet of thoughtfully designed living space. This charming layout includes 3 bedrooms and 2 bathrooms, with the convenience of a one-car garage. The open-concept main living area creates a seamless flow, enhancing the sense of space. The gourmet kitchen is a standout, featuring elegant granite countertops and a breakfast bar for casual dining. Located at the back of the home, the master suite serves as a tranquil retreat, complete with a spacious walk-in closet for added convenience.
Build the Juniper B in the Following Communities
Juniper B Elevations
Floor Plans
Juniper B Move-In Homes
1017 Goose Branch Dr (62)
Hopkins, SC 29061
$219,490
- Floor Plan: Juniper B
- Community: Hunters Branch
- Status: Ready – 90 Days
3Beds
2FBaths
1,100SQ FT
- View
Details
(803) 917 - 5583
Request Info
Schedule Showing
Photo Gallery
Disclaimer
All content is deemed reliable but not guaranteed. Dimensions, details, and specifications are approximate and may change at any time without notice. The illustrations provided are artist’s depictions only and are NOT meant to be exact. They may vary from the actual plans and homes being built. Prices and features may also be subject to change without notice. Please contact a McGuinn Homes representative for more information.
Have questions?The McGuinn Homes team is here to help!
Call Today (803) 917-5583 or
Your trusted local builder, proudly celebrating 40 years of building quality homes.





