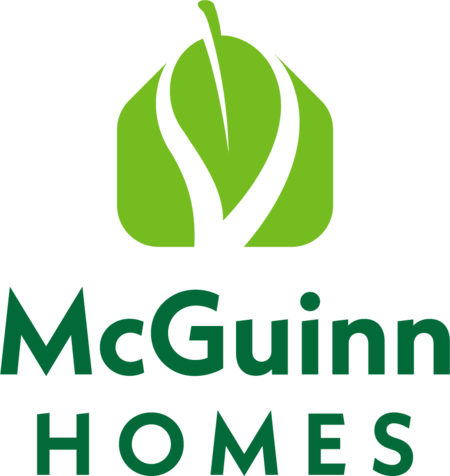Magnolia E
3Beds
2FBaths
1,700SQ FT
- Stories: 2
- Garage: 2-Car
- Download Brochure
Plan
Description
The Magnolia’s classic design creates a welcoming first impression, with 1,700 square feet of smartly designed living space. The foyer leads to the expansive great room, offering endless possibilities for arranging your perfect gathering space. The adjoining eat-in kitchen is both stylish and functional, featuring decorator cabinets, a walk-in pantry, and a central island with an undermount sink, dishwasher, extra storage, and a breakfast bar for casual dining.
The master suite is a true retreat, with a spacious bedroom enhanced by a tray ceiling. The en-suite bath includes dual vanities, a private water closet, and a walk-in closet styled like a dressing room. Two additional bedrooms, another full bath, a mudroom entry, and a covered patio add to the Magnolia’s charm and convenience, making it a home that blends style and practicality effortlessly.
Build the Magnolia E in the Following Communities
Magnolia E Elevations
Floor Plans
Virtual Tour
Magnolia E Move-In Homes
457 Gray Leafbird Dr (66)
Lexington, SC 29072
$309,490
- Floor Plan: Magnolia E
- Community: Nightingale Hills
- Status: Ready – 30 Days
3Beds
2FBaths
1,700SQ FT
- View
Details
(803) 917 - 5583
Request Info
Schedule Showing
2155 Secretariat Street (74)
Sumter, SC 29153
$263,290
- Floor Plan: Magnolia E
- Community: Crystal Downs
- Status: Ready – Now
3Beds
2FBaths
1,700SQ FT
- View
Details
(803) 917 - 5583
Request Info
Schedule Showing
739 Common Widgeon Way (197)
Hopkins, SC 29061
$257,490
- Floor Plan: Magnolia E
- Community: Canary Woods
- Status: Ready – 60 Days
3Beds
2FBaths
1,700SQ FT
- View
Details
(803) 917 - 5583
Request Info
Schedule Showing
Photo Gallery
Disclaimer
All content is deemed reliable but not guaranteed. Dimensions, details, and specifications are approximate and may change at any time without notice. The illustrations provided are artist’s depictions only and are NOT meant to be exact. They may vary from the actual plans and homes being built. Prices and features may also be subject to change without notice. Please contact a McGuinn Homes representative for more information.
Have questions?The McGuinn Homes team is ready to help!
Call Today (803) 917-5583 or
Your trusted local builder, proudly celebrating 40 years of building quality homes.






