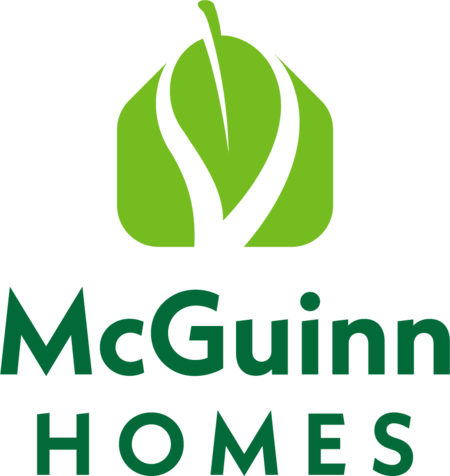Poplar A
3Beds
2F / 1HBaths
1,404SQ FT
- Stories: 2
- Garage: 1-Car
- Download Brochure
Plan
Description
The Poplar floor plan offers 1,404 square feet of thoughtfully designed living space, complete with a single-car garage. The open-concept first floor seamlessly connects the kitchen, dining area, and living room, creating a bright and inviting atmosphere perfect for everyday living and entertaining. A convenient powder room adds extra functionality to this well-planned layout.
Upstairs, you’ll find three spacious bedrooms, including a private owner’s suite featuring a large walk-in closet and a double vanity in the en-suite bath. The centrally located laundry room provides added convenience, making daily routines effortless. With its smart design and modern comforts, the Poplar is an ideal home for those seeking both style and practicality.
Poplar A Elevations
Floor Plans
Virtual Tour
Poplar A Move-In Homes
830 Cattle Regret Ln (202)
Hopkins, SC 29061
$224,990
- Floor Plan: Poplar A
- Community: Canary Woods
- Status: Under Construction
3Beds
2F / 1 HBaths
1,404SQ FT
- View
Details
(803) 917 - 5583
Request Info
Schedule Showing
1065 Goose Branch Dr (75)
Hopkins, SC 29061
$229,900
- Floor Plan: Poplar A
- Community: Hunters Branch
- Status: Ready – 90 Days
3Beds
2F / 1 HBaths
1,404SQ FT
- View
Details
(803) 917 - 5583
Request Info
Schedule Showing
32 Harmon Rd (07)
Columbia, SC 29061
$262,900
- Floor Plan: Poplar A
- Community: Harmon Hill Estates
- Status: Ready – 90 Days
3Beds
2F / 1 HBaths
1,404SQ FT
- View
Details
(803) 917 - 5583
Request Info
Schedule Showing
Photo Gallery
Disclaimer
All content is deemed reliable but not guaranteed. Dimensions, details, and specifications are approximate and may change at any time without notice. The illustrations provided are artist’s depictions only and are NOT meant to be exact. They may vary from the actual plans and homes being built. Prices and features may also be subject to change without notice. Please contact a McGuinn Homes representative for more information.
Have questions?The McGuinn Homes team is ready to help!
Call Today (803) 917-5583 or
Your trusted local builder, proudly celebrating 40 years of building quality homes.





