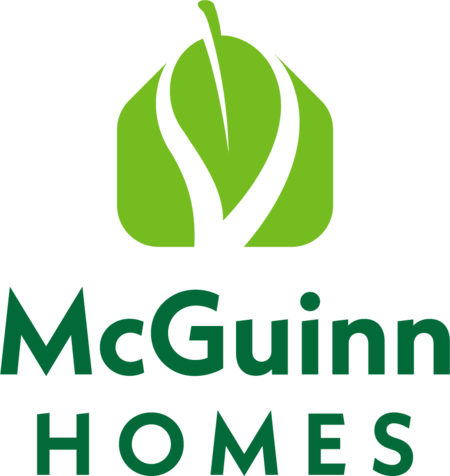Willow
4Beds
2F / 1HBaths
2,073SQ FT
- Stories: 2
- Garage: 2-Car
- Download Brochure
Plan
Description
Like its namesake, the Willow flows gently with a natural movement from one space to the next. This 2-story home reflects the popular Modern Farmhouse design, a balance of past and present. The Willow’s 2,073 square feet feature a lot to love and live in. From the front porch, enter and explore the open floor plan, with a twist. The flex space by the foyer could be a formal living or dining room, playroom, library, or family room. Beyond, the floor plan takes a turn, still open concept, as it spreads across the back of the home, overlooking the patio. Create your own space here, adding cozy nooks. The beautifully appointed kitchen is the perfect place to stay connected with everything while making memorable meals. The Willow’s second floor houses the master suite—which occupies the full width of the home—3 more bedrooms, another full bath, and the laundry room. The graceful Willow floor plan presents a lovely place to call “home”.
Build the Willow in the Following Communities
Willow Elevations
Floor Plans
Virtual Tour
Willow Move-In Homes
2065 Secretariat St (40)
Sumter, SC 29153
$270,900
- Floor Plan: Willow
- Community: Crystal Downs
- Status: Ready – 60 Days
4Beds
2F / 1 HBaths
2,073SQ FT
- View
Details
(803) 917 - 5583
Request Info
Schedule Showing
832 Cattle Regret Ln (203)
Hopkins, SC 29061
$265,990
- Floor Plan: Willow
- Community: Canary Woods
- Status: Under Construction
4Beds
2F / 1 HBaths
2,073SQ FT
- View
Details
(803) 917 - 5583
Request Info
Schedule Showing
107 Calm Citadel Dr (69)
Pelion, SC 29123
$267,990
- Floor Plan: Willow
- Community: Forts Ridge
- Status: Under Construction
4Beds
2F / 1 HBaths
2,073SQ FT
- View
Details
(803) 917 - 5583
Request Info
Schedule Showing
Photo Gallery
- Willow A
Disclaimer
All content is deemed reliable but not guaranteed. Dimensions, details, and specifications are approximate and may change at any time without notice. The illustrations provided are artist’s depictions only and are NOT meant to be exact. They may vary from the actual plans and homes being built. Prices and features may also be subject to change without notice. Please contact a McGuinn Homes representative for more information.
Have questions?The McGuinn Homes team is here to help!
Call Today (803) 917-5583 or
Your trusted local builder, proudly celebrating 40 years of building quality homes.





